
Sarah Noad
8:30 a.m. – 4:00 p.m.
Monday – Friday
Huron offers a variety of locations to suit your event, conference, performance, or meeting needs. Explore our facilities below, submit an inquiry, and we look forward to working with you to accommodate your booking at Huron.
As a leader in community building, Huron University offers a variety of space options to suit your event, conference, performance, or meeting needs. Our facilities feature state-of-the-art amenities all set on the historic grounds of Western University’s founding institution.
Our most recent addition, the 40,000 sq ft Frank Holmes Centre, offers a variety of spaces from a 450-person auditorium style theatre to beautiful conference spaces all designed to foster the sharing of knowledge and host meaningful connections. We look forward to working with you to accommodate your booking at Huron.
Capacity for
person events
minute drive to nearby hotel lodgings
minute drive to London’s downtown core
minute drive to London International Airport (YXU) and London Via Rail Station
Less than a
minute car ride to major highways and access points including the 401 and 402 corridors
commitment to world-class facilities and events
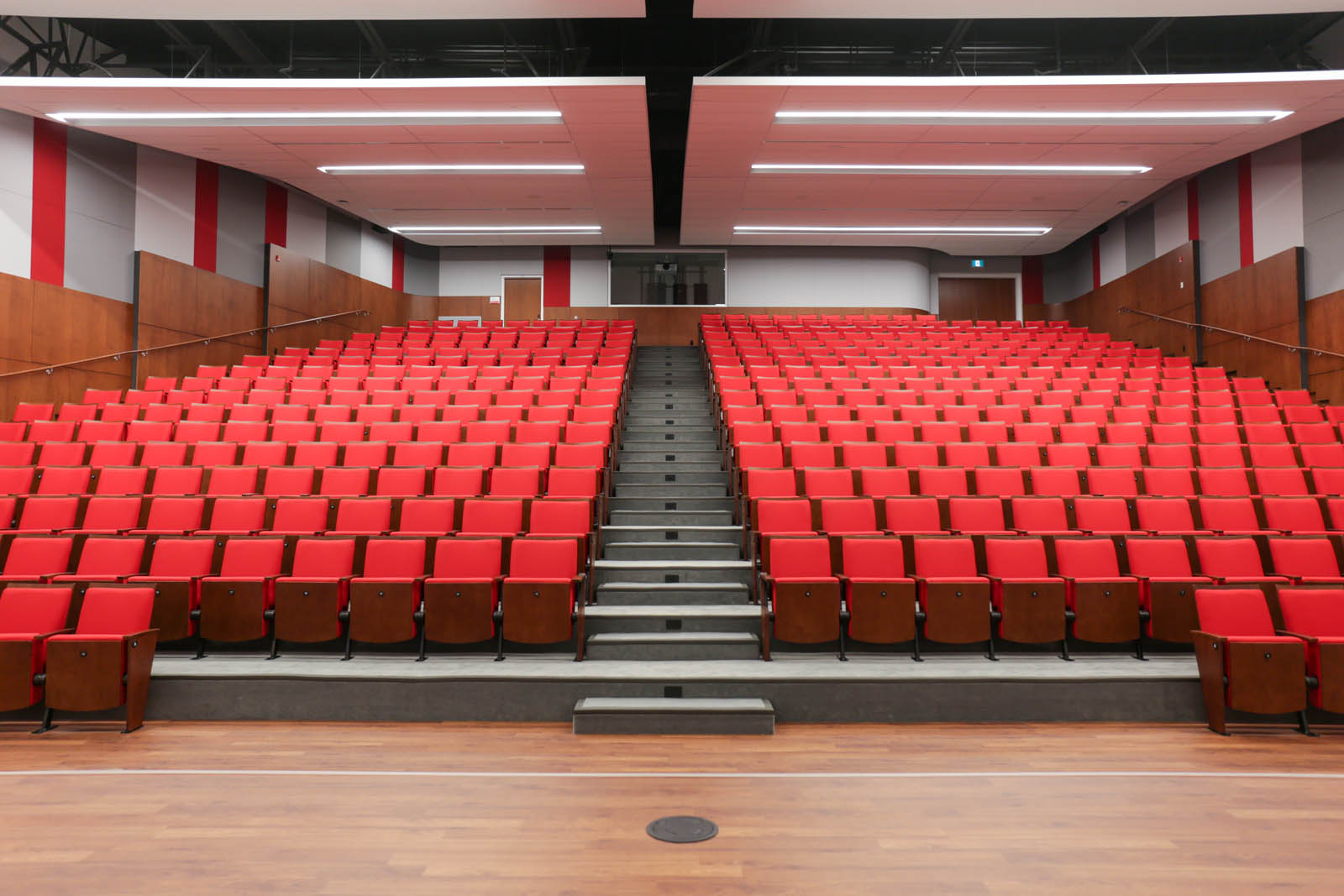
Known for it’s signature red seats and modern architecture, Huron’s 450 seat theatre, Schulich Hall, offers a space for keynotes, lectures, music recitals, performances and more. Nestled in Huron’s new Frank Holmes Centre, this space has state-of-the-art amenities and access to additional conferences spaces just steps away from the theatre doors. Learn more about Huron’s new Frank Holmes Centre here.
The Theatre is a beautiful venue – comfortable, clean and well equipped. Our speakers often comment about how much they enjoy the space. And when our events are more “intimate”, the nearby seminar rooms are a great option. Friendly and professional staff, centrally located, clean and attractive spaces – Huron will take your events to the next level.
— Canadian Club of London Leadership Team
Huron offers a variety of locations to suit your event, conference, performance, or meeting needs. Explore our facilities below, submit an inquiry, and consider a visit to campus to better understand our unique offerings. We look forward to working with you to accommodate your booking at Huron.
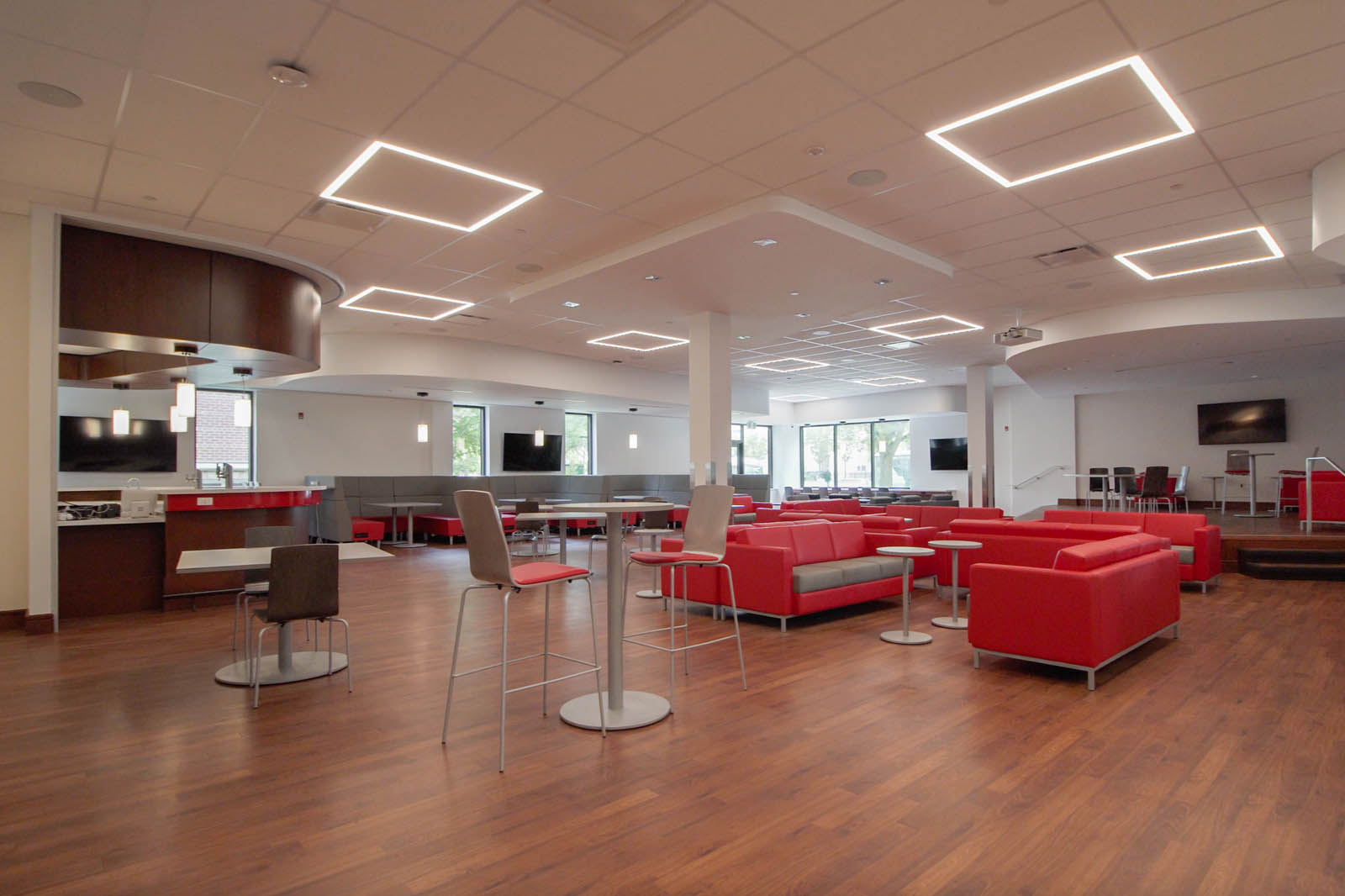
This space features beautiful natural light and is fully equipped with a stage, bar and lounge area, making it the go-to-location for mixers, networking events and smaller scale performances.
Special Features: Built-in projector and screen.
Capacity: Approximately 150 depending on formation of furniture.
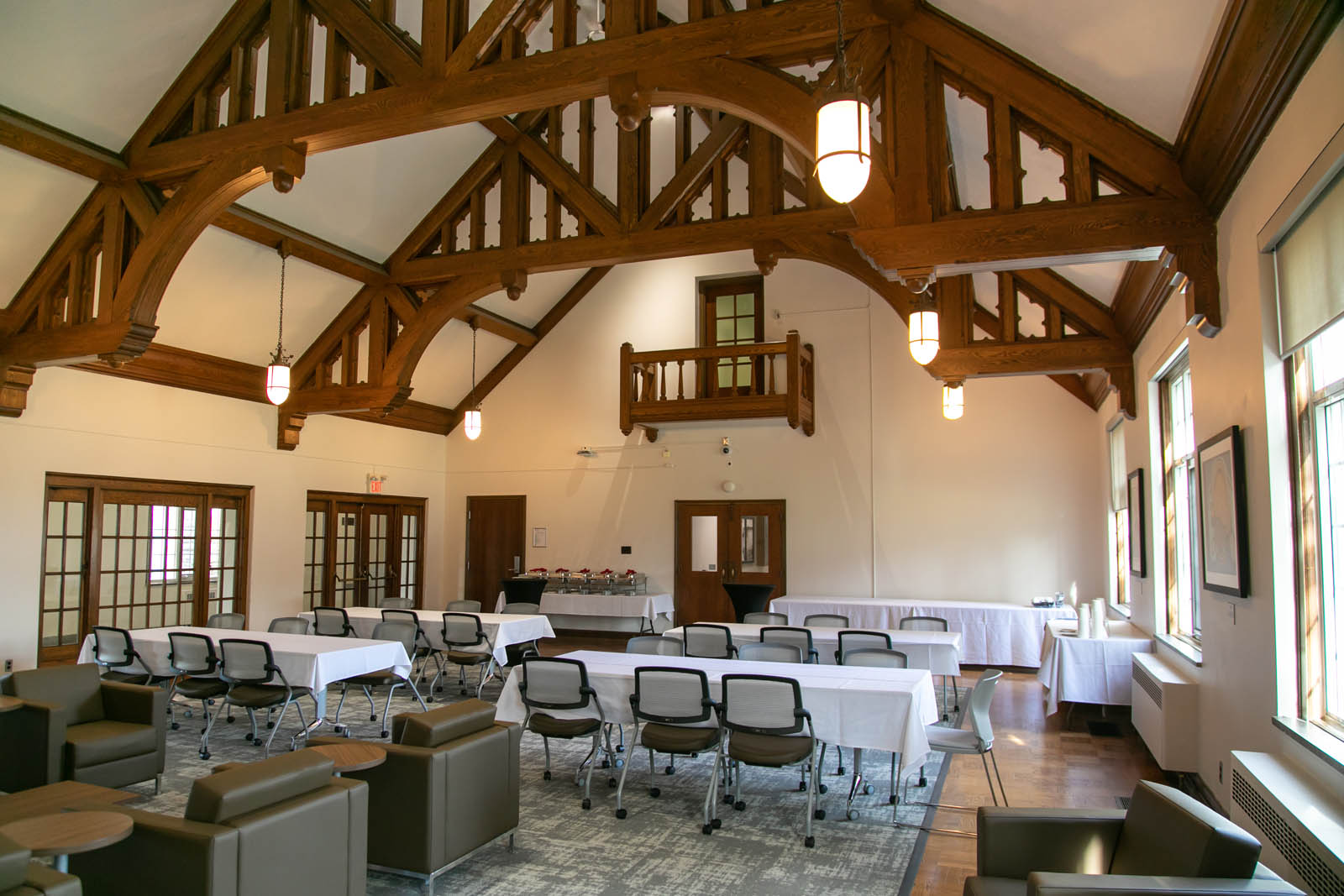
Warm, cozy and inviting, Huron’s Great Hall is ideal for receptions, lectures, dinners or meetings. Its unique architecture and historical significance make it a memorable location for your next event.
Special Features: Built-in projector and screen.
Capacity: Approximately 100 for standing, 50 for fully seated and 40 for seating with tables depending on formation of furniture.
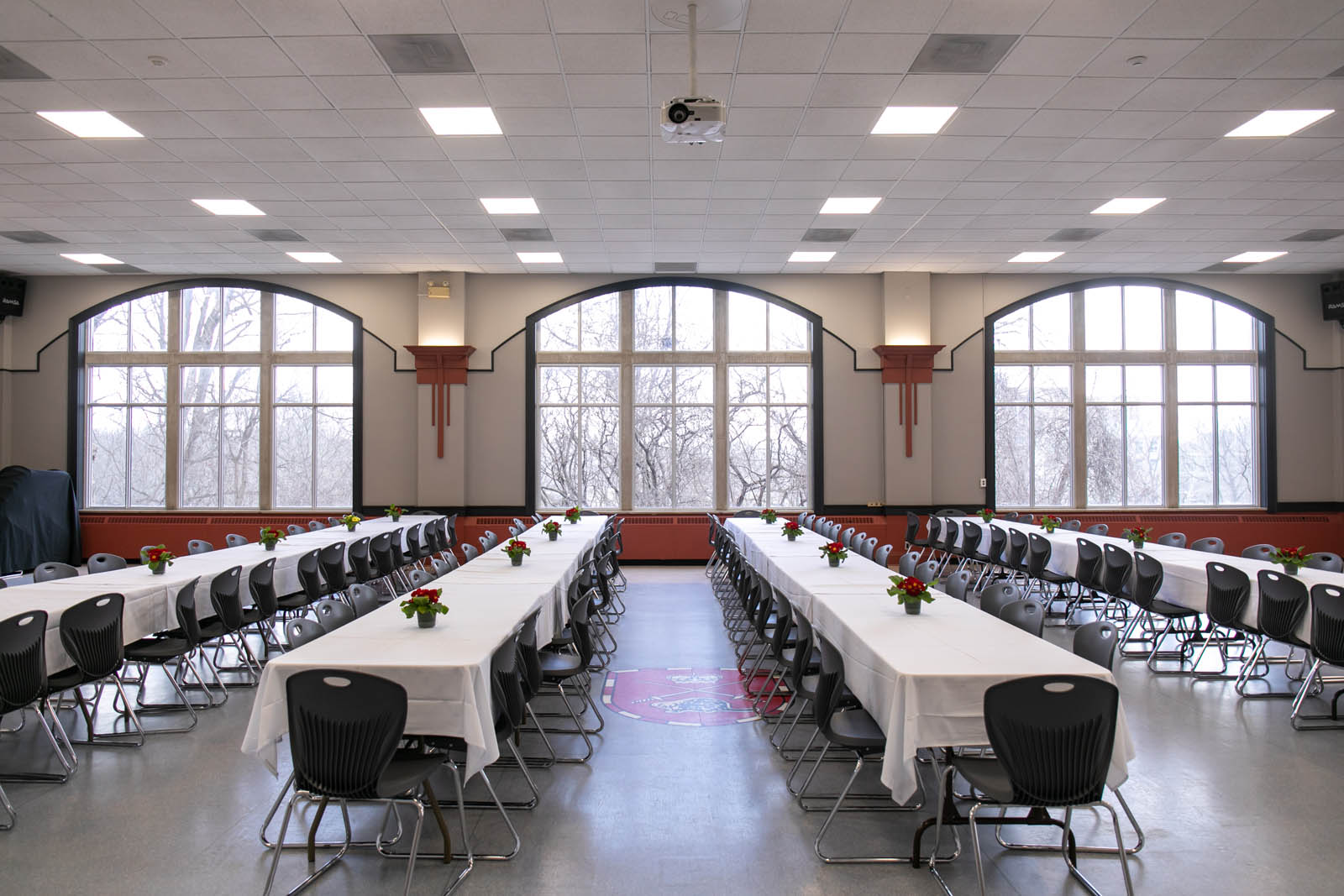
Huron’s Kingsmill Room is a multi-use space which can be set up in a variety of formations for presentations, dinner/lunch receptions and banquets.
Special Features: Built-in projector and screen.
Capacity: Approximately 200 for standing or networking style events and 100 for fully seated with round tables.
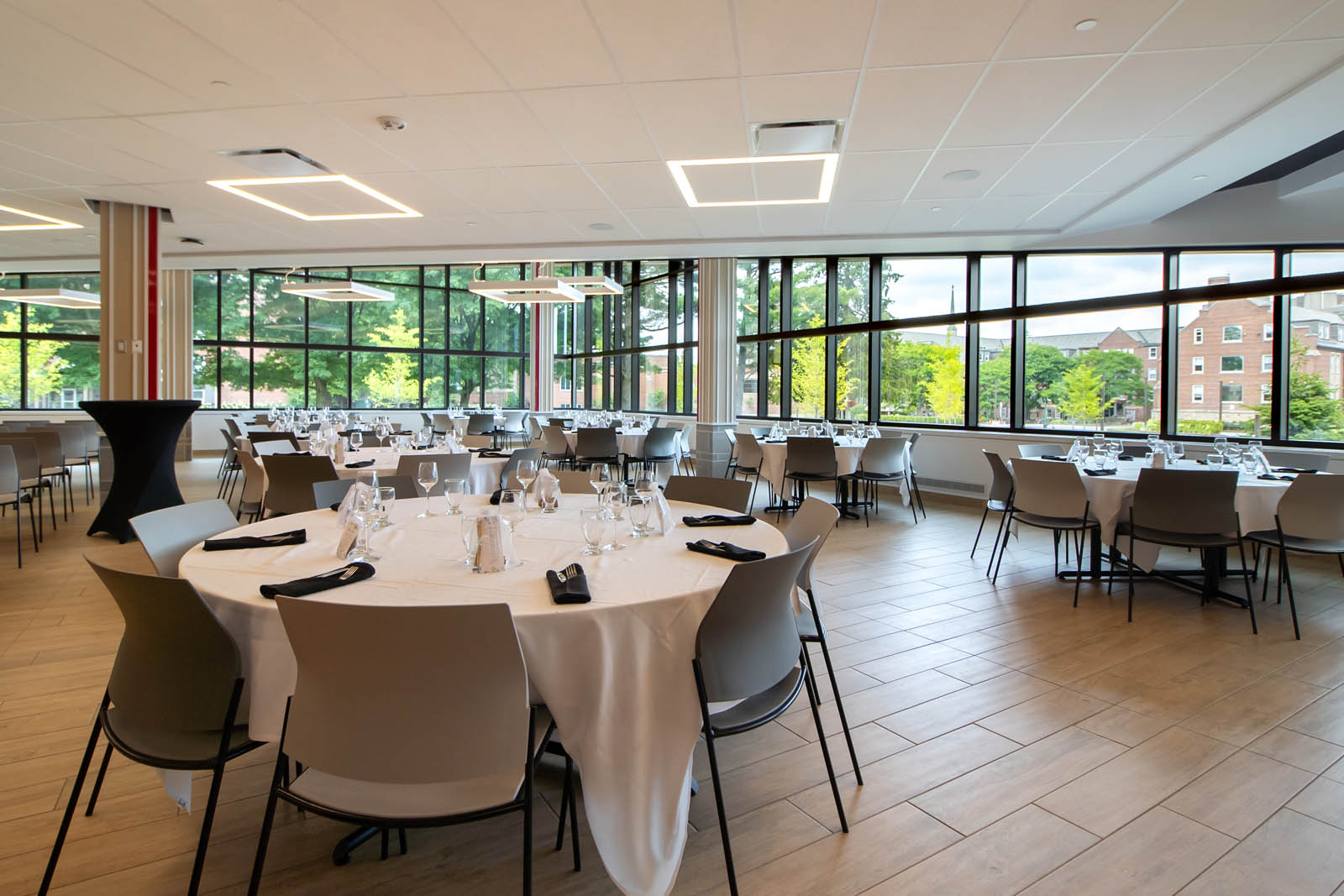
This newest space on campus features plenty of natural light with windows looking out onto the quad. It is a large space suitable for meals or a cocktail reception for larger groups, weddings, space for a dance floor, and ready for decorations to make it your own.
Available only from May-August.
Special Features: Sliding door closes off space from servery to create a reception hall.
Capacity: Approximately 300-350 seats Dining Hall style, various other capacities depending on other formations of furniture
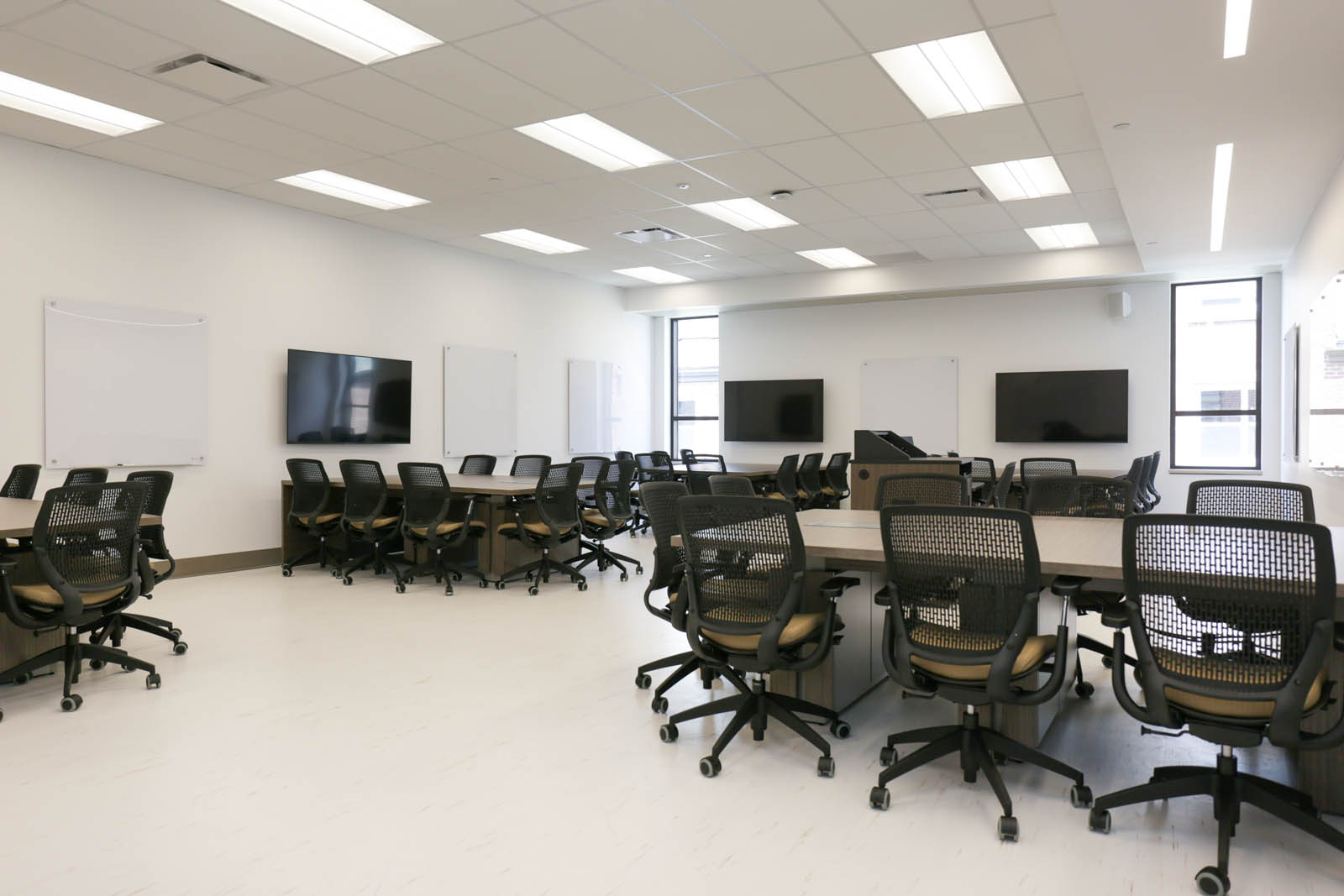
At Huron, we don’t believe in a ‘one size fits all’ education. We believe in personal, customized and highly accessible experiences – that is why our many seminar spaces and meeting rooms reflect that philosophy. Whether you are looking for an intimate, smaller group space with natural lighting or a larger space with theatre-style seating, our events team can assist match you with the right fit.
Special Features: Variety of amenities and technology including integrated, built in projectors and screens.
Capacity: Ranging from 10 – 150
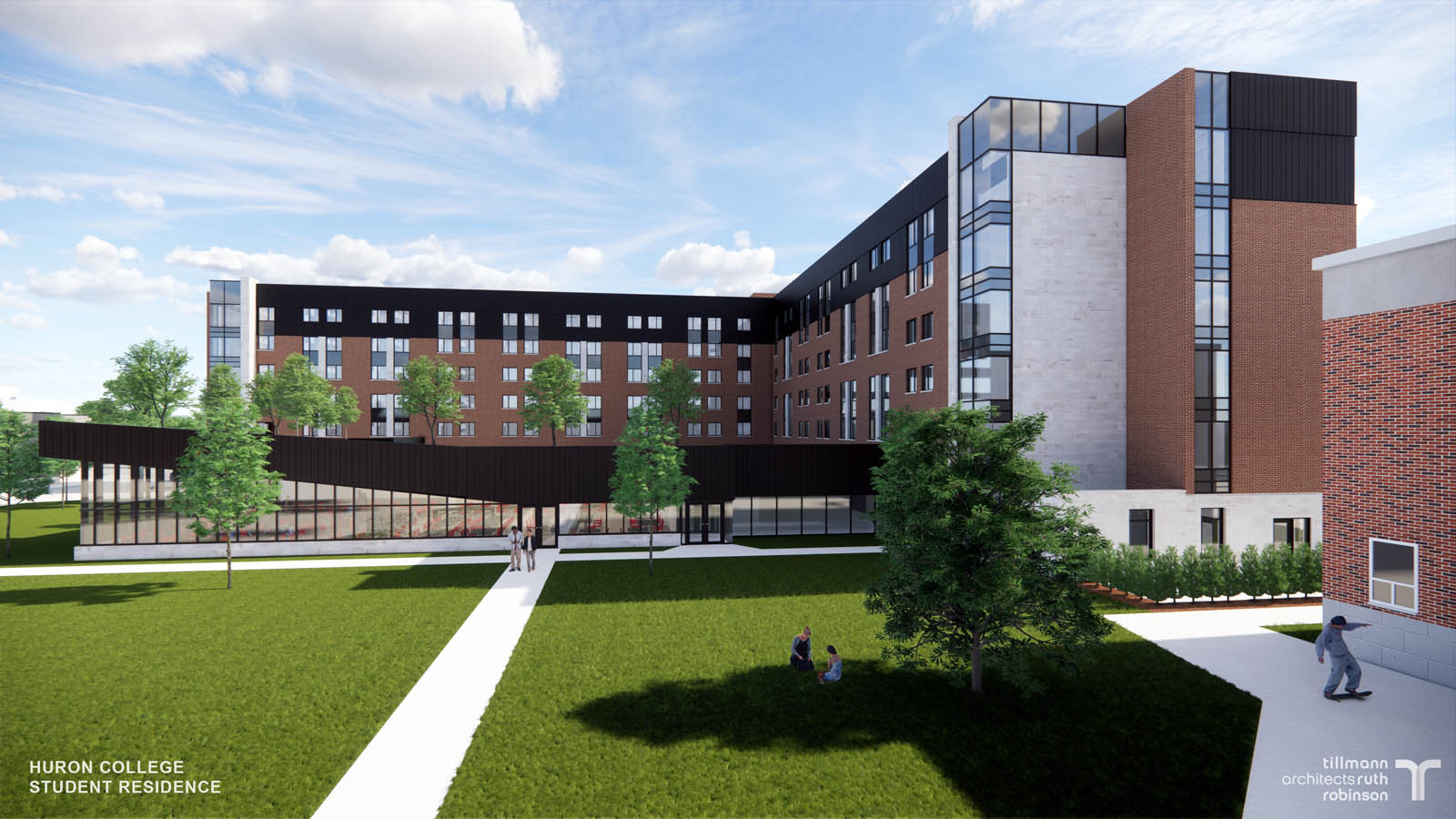
Interested in having your group stay the night? As a campus with a variety of residences, we often offer overnight accommodations – typically available from May to August.
For inquiries, please contact Siobhan directly at scoo@huron.uwo.ca
HAVE ANY QUESTIONS ABOUT BOOKING AN EVENT AT HURON? SUBMIT AN INQUIRY BELOW.
Your request will be evaluated following submission and you’ll receive an email response from our Huron team in the coming days.
Requests should be submitted at least 2 weeks before the requested event date to ensure ample time for required preparations.

8:30 a.m. – 4:00 p.m.
Monday – Friday

8:30 a.m. – 4:00 p.m.
Monday – Friday